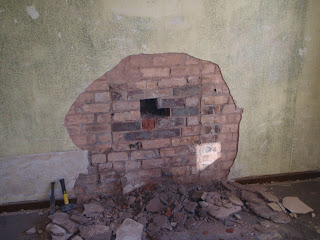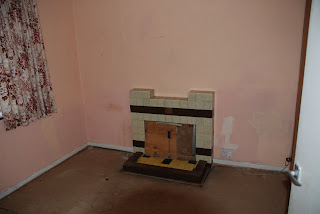This Weekend was busy, the plan was to level the floors in the 2 front bedrooms and the living room. The Kitchen and Dining room floors will be done after we knock out the dividing wall so that we get a nice even surface between rooms. We had to remove all of the skirting board throughout the house. Although it was still perfectly good we decided to remove it as we'll get a better result with the levelling compound. Unfortunately this rendered it useless and we will replace it with new throughout.

Our first attempt was a little frantic as we decided to mix 2 bags so that we could cover the whole floor in 1 go! Ooops! the instructions were a little on the frugal side when it came to adding water and the resulting mix was very thick and started to set almost imediatley. After much stressing and quite a lot of rolling the first room was done. The finish was far from level but it achieved the desired effect which was to seal in the nasty Asbestos Vinyl tiles for good. Later we mixed a much thinner solution and washed it over the worst bits so we now have a nice smooth finnish. See below.

The mix we finally decided was the best was nothing like the instructions. Wickes Latex Levelling Compound 25Kg bags state that they will cover upto 8 1/2m Sq. Mix thoroughly with 5 litres of water. That's a load of cobblers and we ended up with a mix of 1 x 25Kg bag to almost 7 litres water. This gave a liquid with a soupy consistancy which washed over the floor nicely and covered the desired area with very little waste.

We also tried to lay it with a blade but found that we got a far better finnish when we just rollered it on. We were glad to discover that it was much easier to wash out than we first thought and our tools only required a rinse with water to get any left over solution off.


Once the floors were laid we took a stroll in the garden to see exactly what we have there! I must say, it's rather nice at this time of year but requires alot of TLC before we can call it our own.


Our flowers are in full bloom and look fantastic around pond. They also distract your attention away from the Anderson Shelter which I plan to paint green at a later date.

The Tadpoles were loving a really nice Sunny afternoon. Unfortunately I forgot to put the pond cover back on when we left the house so they are probably getting eaten by the birds now. Oh well at least the birds won't be hungry.


 Well the kitchen/dining room looks much better and brighter, hopefully when we get round to fitting a kitchen it will be a really nice family living space. We want to put in patio doors where the window is and maybe a conservatory at some point. The bungalow is looking so much better now the walls are painted and the skirting is in.
Well the kitchen/dining room looks much better and brighter, hopefully when we get round to fitting a kitchen it will be a really nice family living space. We want to put in patio doors where the window is and maybe a conservatory at some point. The bungalow is looking so much better now the walls are painted and the skirting is in. 

 to vacate the house whilst cutting due to dust and once a cut was complete the building was ventilated for 20 minutes or so before continuing. This was more for visibility than anything else. The dust was just so thick!
to vacate the house whilst cutting due to dust and once a cut was complete the building was ventilated for 20 minutes or so before continuing. This was more for visibility than anything else. The dust was just so thick! 












 Our first attempt was a little frantic as we decided to mix 2 bags so that we could cover the whole floor in 1 go! Ooops! the instructions were a little on the frugal side when it came to adding water and the resulting mix was very thick and started to set almost imediatley. After much stressing and quite a lot of rolling the first room was done. The finish was far from level but it achieved the desired effect which was to seal in the nasty Asbestos Vinyl tiles for good. Later we mixed a much thinner solution and washed it over the worst bits so we now have a nice smooth finnish. See below.
Our first attempt was a little frantic as we decided to mix 2 bags so that we could cover the whole floor in 1 go! Ooops! the instructions were a little on the frugal side when it came to adding water and the resulting mix was very thick and started to set almost imediatley. After much stressing and quite a lot of rolling the first room was done. The finish was far from level but it achieved the desired effect which was to seal in the nasty Asbestos Vinyl tiles for good. Later we mixed a much thinner solution and washed it over the worst bits so we now have a nice smooth finnish. See below. The mix we finally decided was the best was nothing like the instructions. Wickes Latex Levelling Compound 25Kg bags state that they will cover upto 8 1/2m Sq. Mix thoroughly with 5 litres of water. That's a load of cobblers and we ended up with a mix of 1 x 25Kg bag to almost 7 litres water. This gave a liquid with a soupy consistancy which washed over the floor nicely and covered the desired area with very little waste.
The mix we finally decided was the best was nothing like the instructions. Wickes Latex Levelling Compound 25Kg bags state that they will cover upto 8 1/2m Sq. Mix thoroughly with 5 litres of water. That's a load of cobblers and we ended up with a mix of 1 x 25Kg bag to almost 7 litres water. This gave a liquid with a soupy consistancy which washed over the floor nicely and covered the desired area with very little waste.






 With the fire surround off we were left with the fire back which was secured by bricks and mortar within the fire place. Now with the help of my dads SDS drill with a chisel bit I chipped out the bricks at the front and then broke the fireback into several pieces. Behind all this was a loose rubble filling which was removed as I went. I had to go buy another roll of sacks to bag all the extra rubble.
With the fire surround off we were left with the fire back which was secured by bricks and mortar within the fire place. Now with the help of my dads SDS drill with a chisel bit I chipped out the bricks at the front and then broke the fireback into several pieces. Behind all this was a loose rubble filling which was removed as I went. I had to go buy another roll of sacks to bag all the extra rubble.  After squaring up the top edge and sweeping out the floor I filled the hole left in the floor with mortar mix and smoothed it to the level of the current floor. Later I will remove all the skirting and throw down a layer of leveling solution across the whole floor. This will not only level my floor but also seal in the Asbestos Vinyl tiles. I'll do this in every room if it works.
After squaring up the top edge and sweeping out the floor I filled the hole left in the floor with mortar mix and smoothed it to the level of the current floor. Later I will remove all the skirting and throw down a layer of leveling solution across the whole floor. This will not only level my floor but also seal in the Asbestos Vinyl tiles. I'll do this in every room if it works. 









